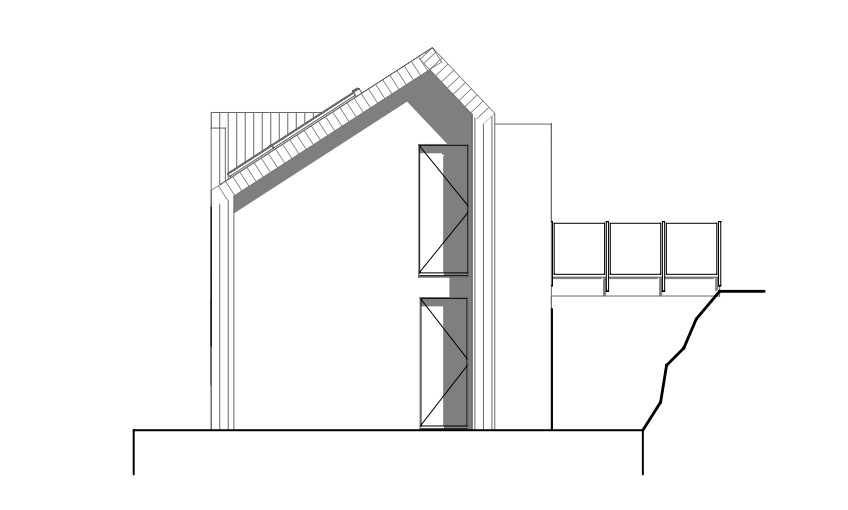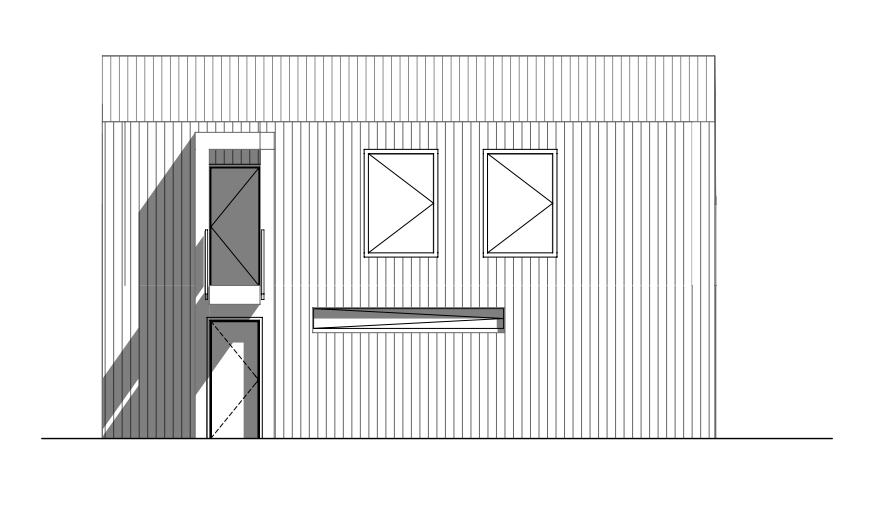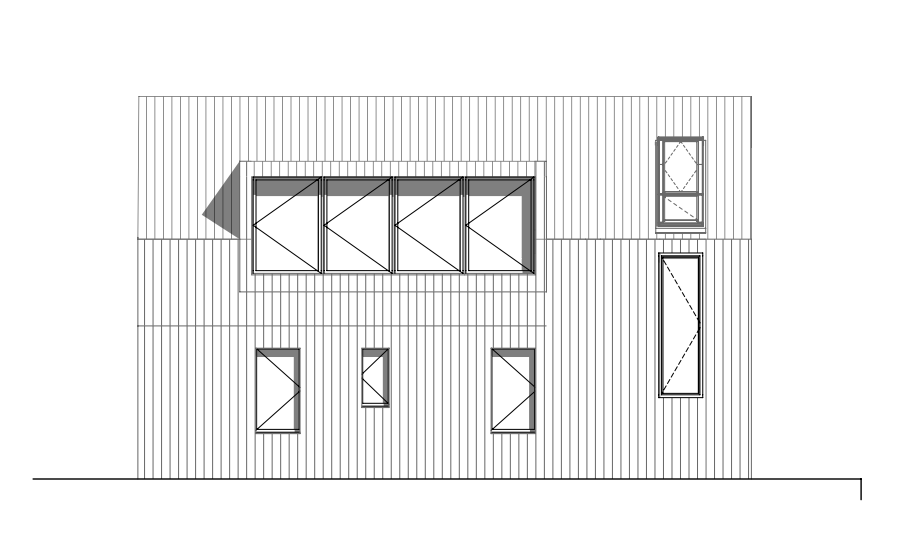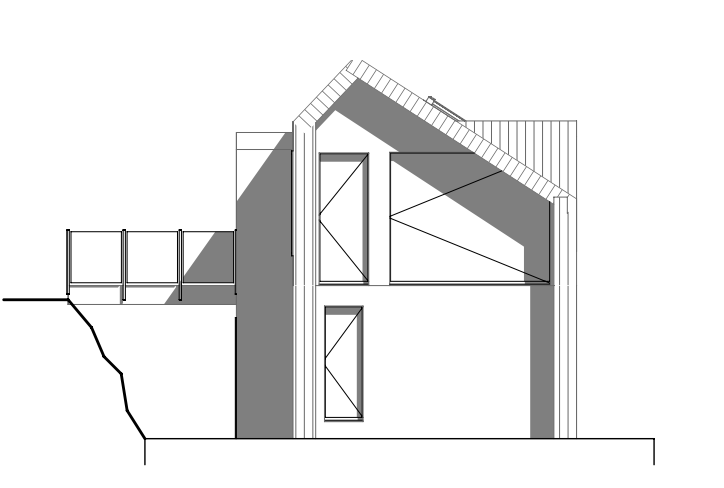Architecture
Dunoon Bothy
Status:
Sketch Design
Location:
Argyll, United kingdom
Category:
Architecture
Originally designed as a challenge to provide a 2 bedroom, 1.5 story house with a minimal footprint for a site in Argyll. Unique to this location, the potential entrance could either be at first floor level with a small bridge off a quiet but steep side street or on the ground floor off the main road.
The preferred design was that with the first floor entrance, which allowed for an expansive living/dining/kitchen on the upper floors. Utilising an offset pitch to ensure greater head height, and large picture windows maximised the aspect over the Forth of Clyde and the sunrise to the east. The ground floor contained a simple master bedroom, accessible bathroom and twin bedroom/study and secondary entrance underneath the bridge with space for jackets and shoes.
Externally, the building was to be clad with standing seam, with the gable ends to have larch cladding which will silver as it ages, to give a singular colour palette externally, with subtle textural diversity for visual interest. Internally, the spaces were to be finished with a combination of minimal white plasterboard and inbuilt furnishings made with birch ply, maximising the storage space within the limited footprint.
Whilst the design remained in initial sketch stage due to client choosing to prioritise other ongoing projects, the design was set to be adapted to the Caber House preconstruction method, becoming a new standard house type.
Design Completed whilst working with Architeco and Caber House.
Site Photos










