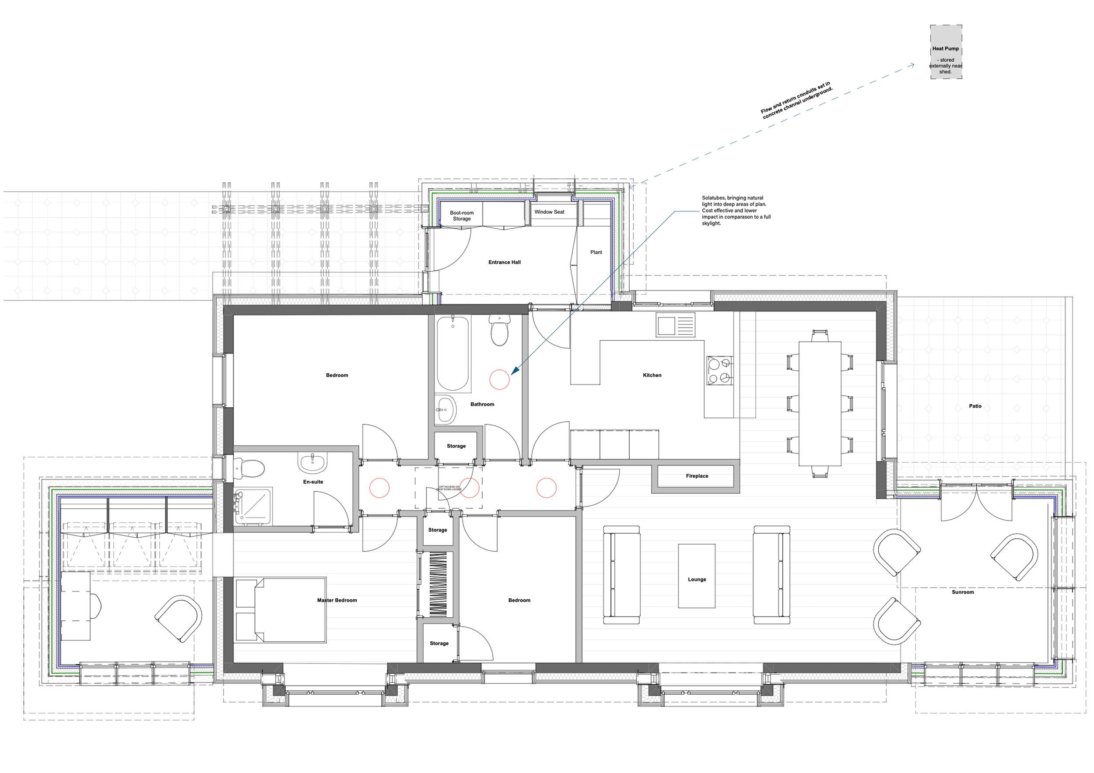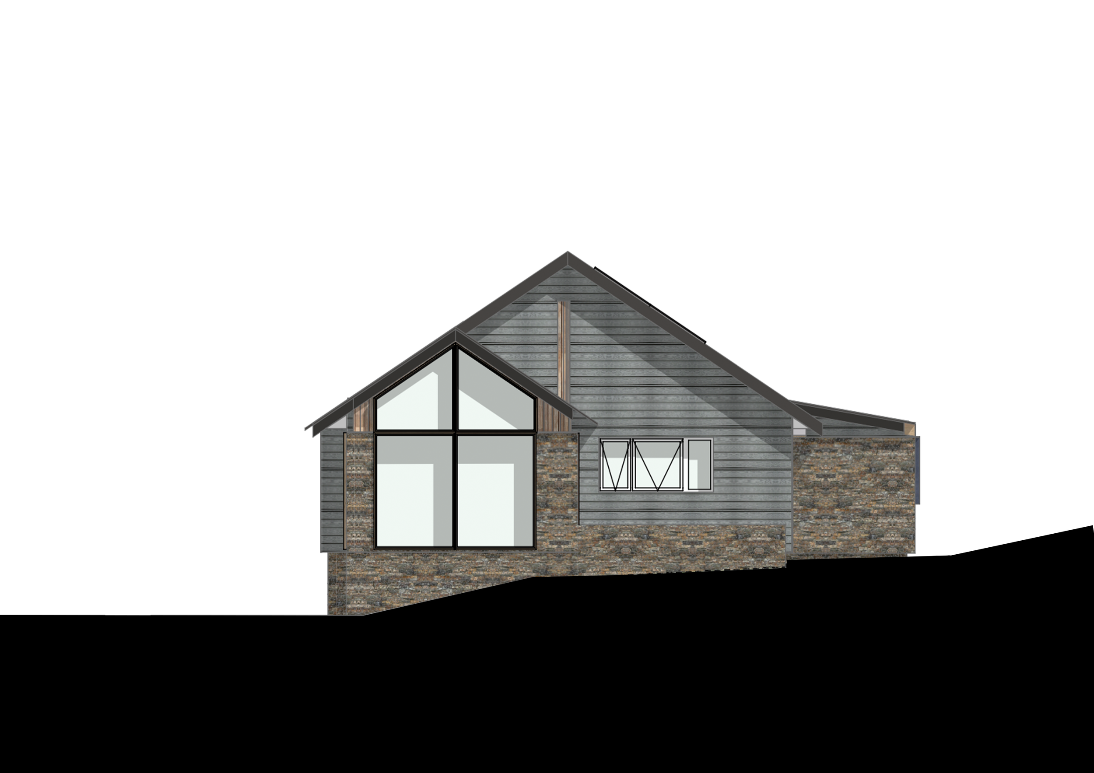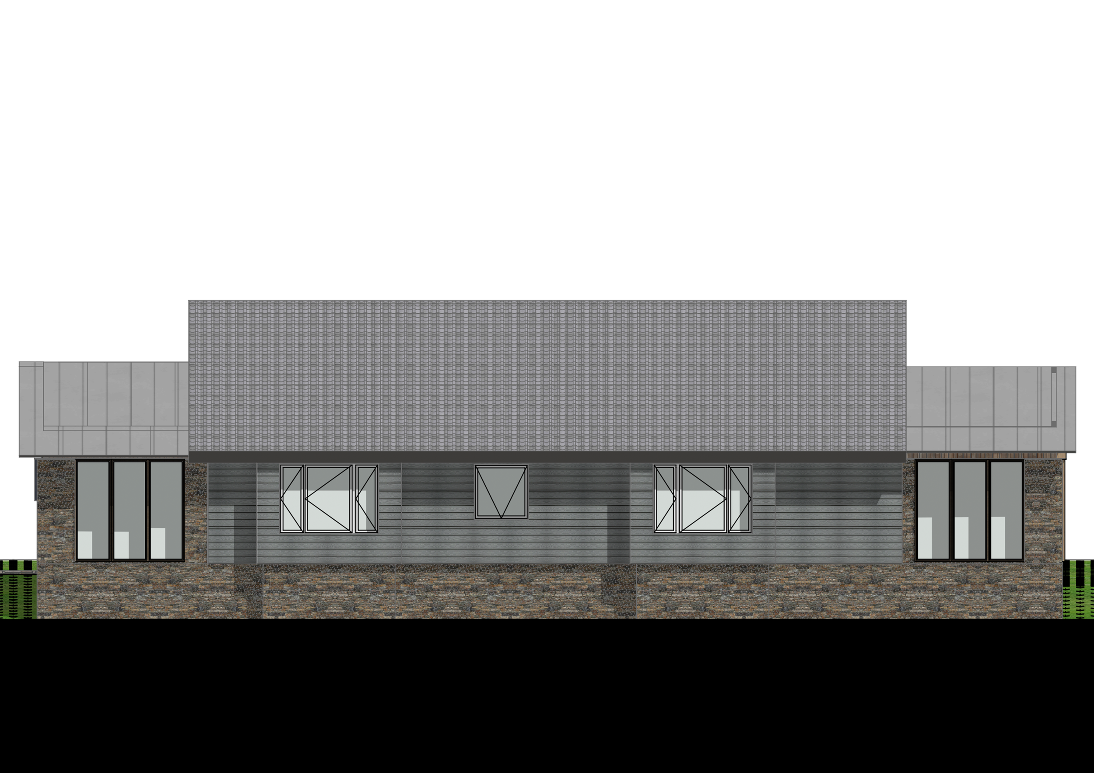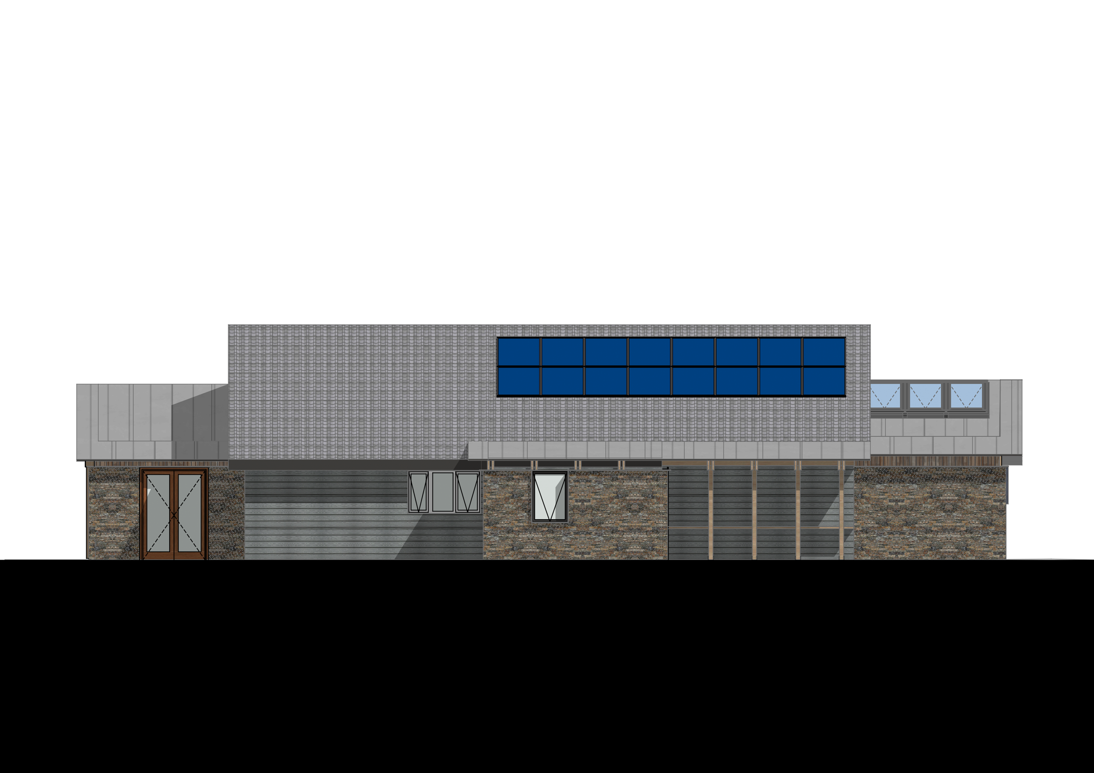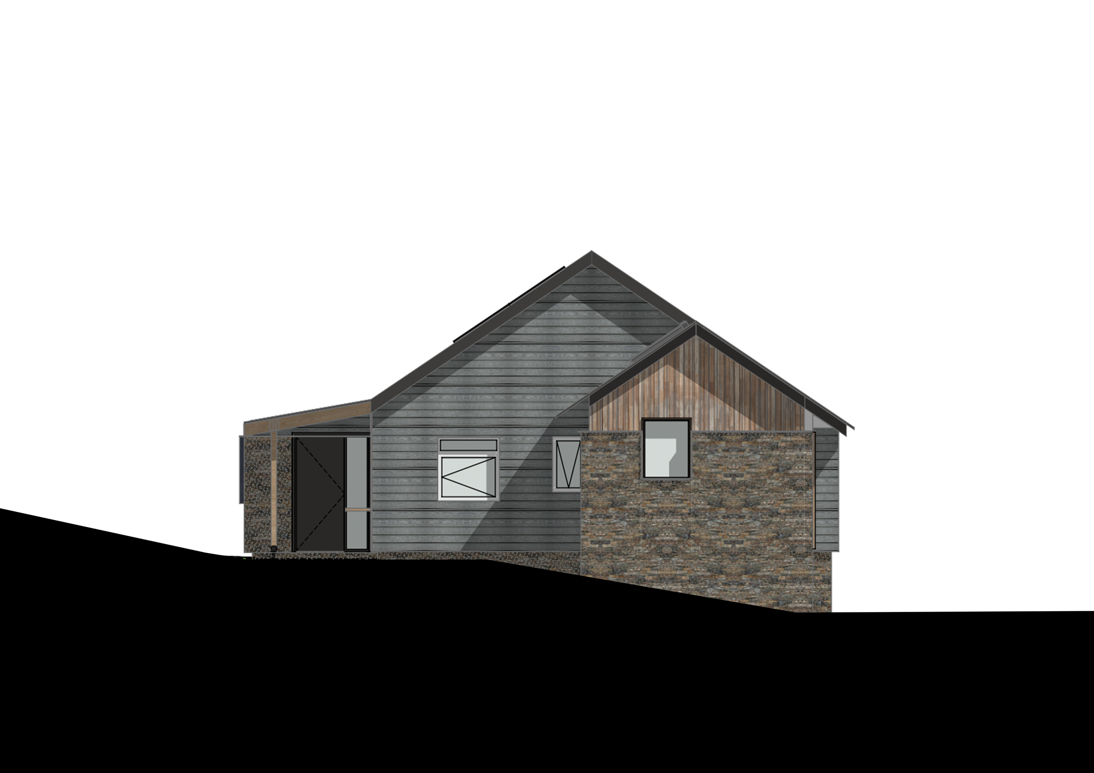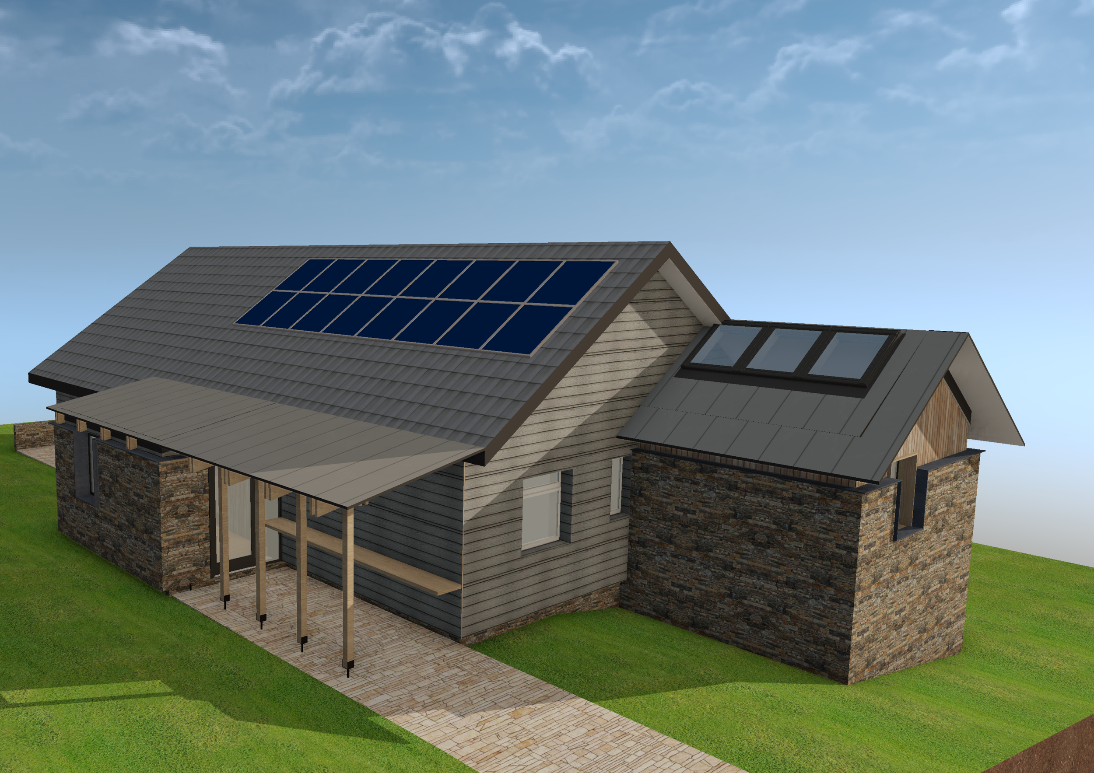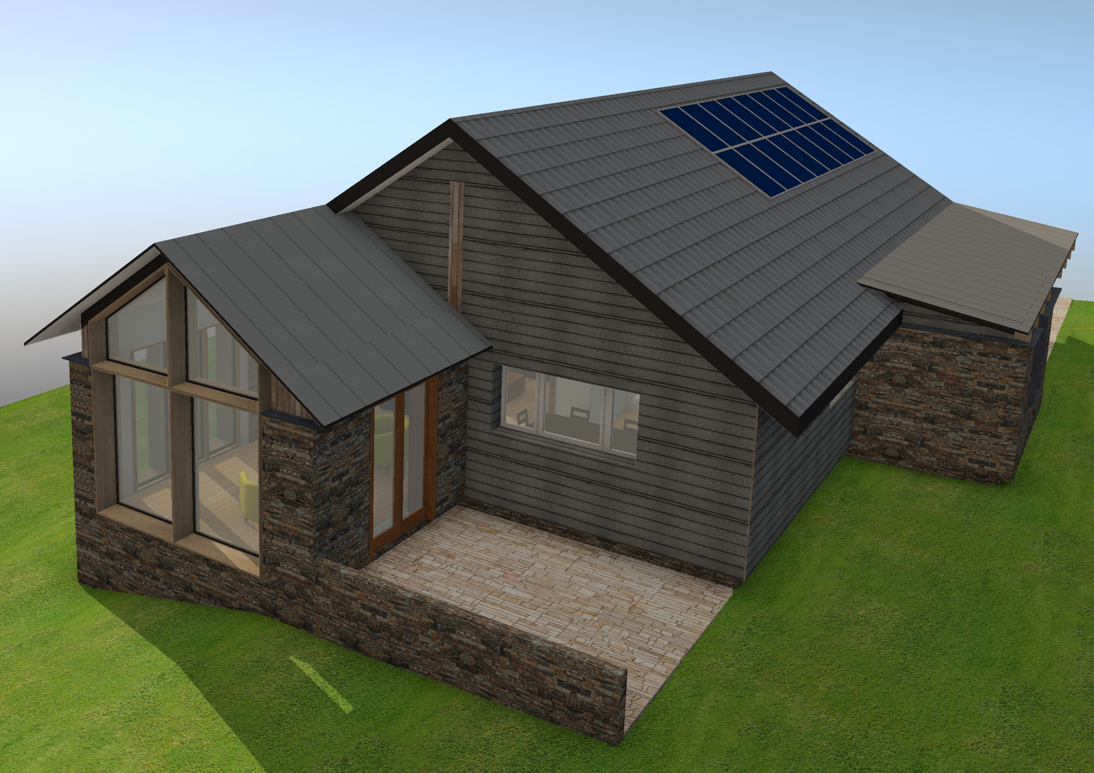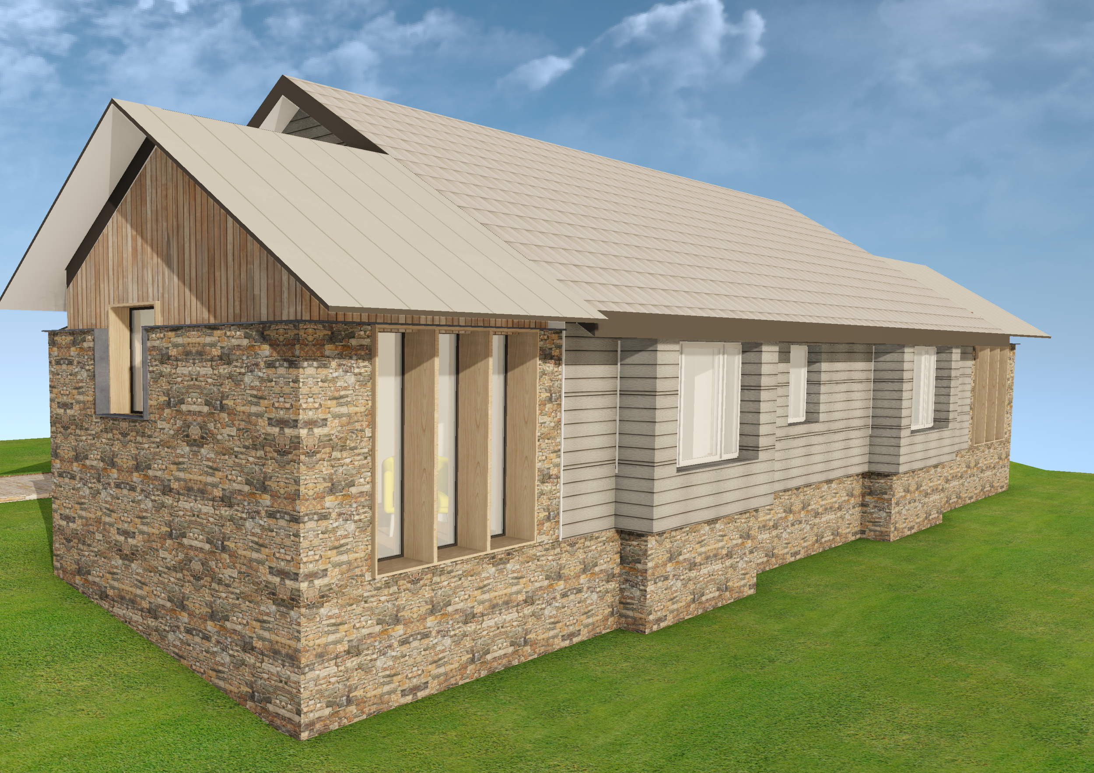Architecture
Dutchmans Dwelling
Status:
Warrant
Location:
Argyll, United Kingdom
Category:
Architecture
The Client, an elderly gentleman, wished to ensure that the house left to his relatives is as future-proof as possible and considered knocking down the existing dwelling however chose to renovate the space out of environmental concerns.
Dutchmans dwelling is the most complex brief I have lead to date. Consisting of two separate goals; first, the improvement and extension of the existing living space and master bedroom, expanding each gable end of the existing 1970’s bungalow, and second, the improvement of the of the buildings environmental qualities. With the guidance of Richard Hands, an experienced passivhaus designer, a proposal to extend the gables, re-insulate the walls, floor and ceilings as well as install a full HVAC and heat pump system, underfloor heating and solar tubes were added to improve the internal environment - temperature and lighting conditions specifically. The design utilised environmental modelling with DesignPH to inform the design adaptations for the existing building.
Two new external finishes were also proposed, first maintaining the original slated finish however changing the external cladding to cement board (as per clients request), and an alternative was proposed with a mixture of stone slips and timber with a thin metal lintel between running between, changing height as the windows and doors require - this was proposed as a method of unifying the facades from the existing brick underbid and slatted main level, along with this a change in roofing was also proposed - changing out the cement tiles for a easier to clean standing seam, colour matched.
Project was done till warrant stage before being passed on for construction/tender to another member of the team.

