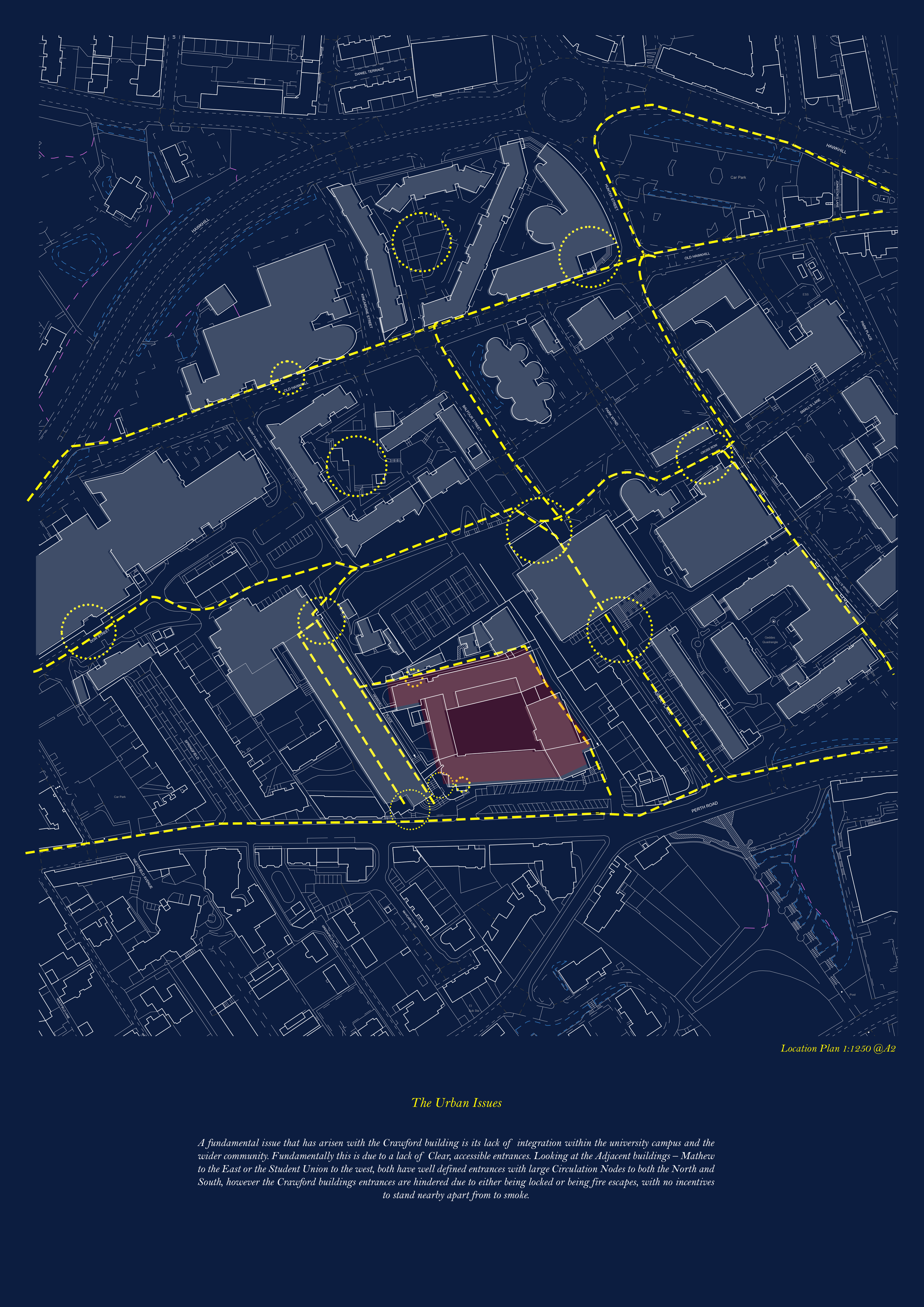Architecture
Retrofit for All - Accessing Art
Status:
Completed
Location:
DJCAD, Dundee, Scotland
Category:
Architecture
With the ongoing proposals to demolish the iconic Crawford building that houses the Duncan of Jordanston School of Art and Design, an alternative EnerPHit renovation was proposed.
The key goal was to preserve the ‘soul’ of the School - the grime, paintings on the walls, decades of scribbles that have built up to create the vibrant creative community that is found within the school - whilst improving the space to what the students and staff require. Through a process of surveying the building, interviewing staff and students and spending time working within the space itself, the brief was defined.
It was decided that the existing space should be kept as close to original, whilst improving the environmental quality of the spaces (existing overheats in summer, and is cold in winter due), improvements to the existing accessibility and wheelchair access is greatly needed and then in the courtyard supplemental spaces such as cafes, a gallery space for students to present their work, and co-working spaces to encourage cross-discipline cross pollination are inserted.
The work done to the existing spaces have been carefully designed to match the existing facades however the supplemental spaces internally break away from the existing visual style, based upon the same structural grid the roof form matches more closely with a local warehouses found in blackness and allow for water capture. The Supplementary spaces are detailed to act as a singular passivhaus space within the building, acting autonomously to the existing enerPHit spaces.
To Download the Full Design Journal including existing building survey, demolition plans and details, please click here.










