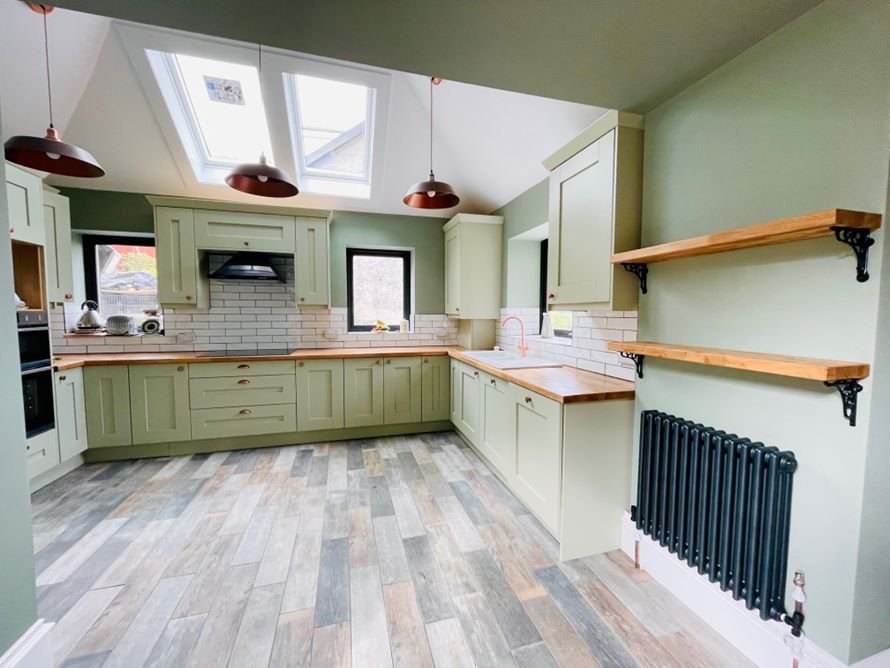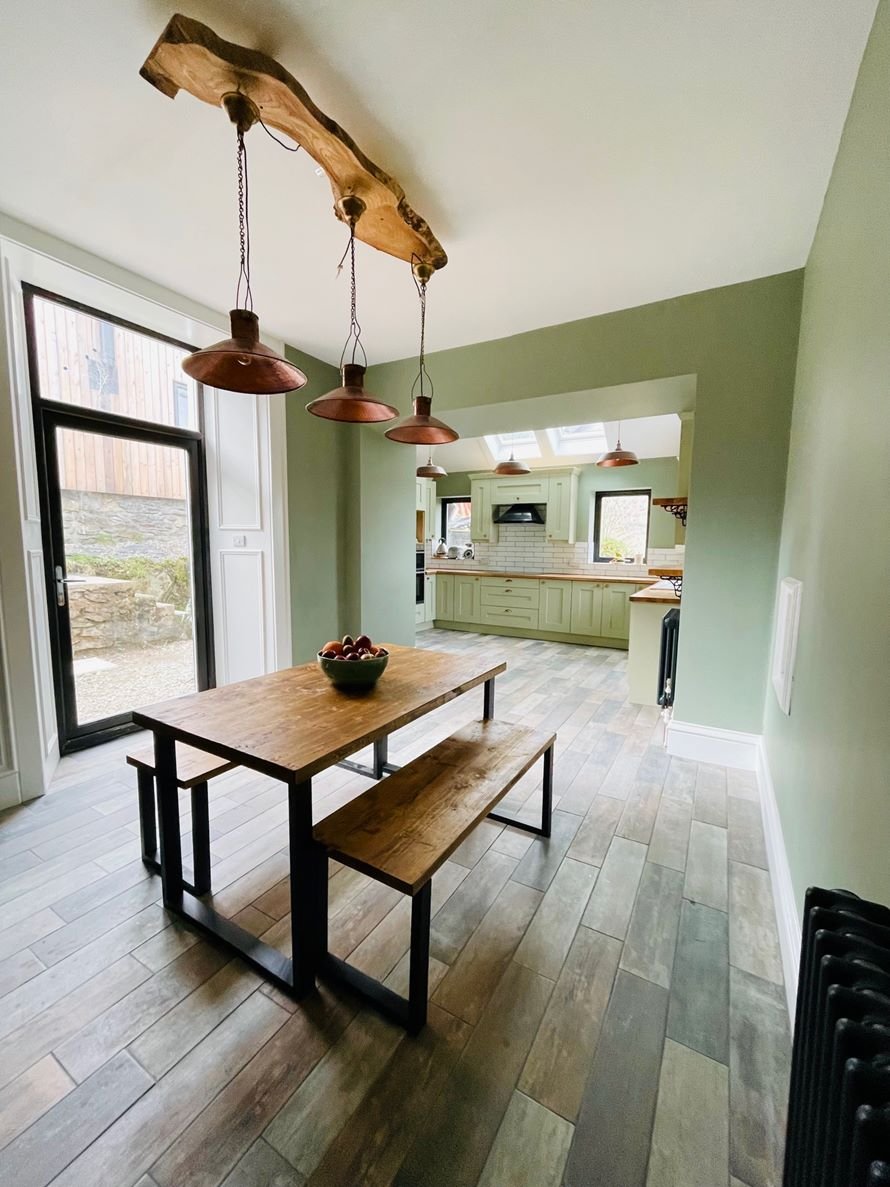Architecture
Kirn House
Status:
Completed
Location:
Dunoon, United Kingdom
Category:
Architecture
As part of ongoing renovations to the existing dwelling, I was tasked with the redevelopment of the existing freestanding kitchen and utility room to the north-west of the house. By enlarging the existing doorway and the removal of the ceiling within the utility, the kitchen was moved to the utility. This allowed for additional skylights to brighten up the interior space with soft north-light, and an additional window facing north-east utilised the expansive vista overlooking the Firth of Clyde.
The Space was designed with a clean, yet traditional approach, allowing it to feel modern whilst entirely in keeping with the external traditional appearance of the dwelling. The dining space, originally the kitchen, had minimal additional architectural pieces added, to allow the clients collection of Charles Rennie Mackintosh inspired furnishings to flourish.
Project was done till warrant stage before being passed on for construction/tender to another member of the team.


